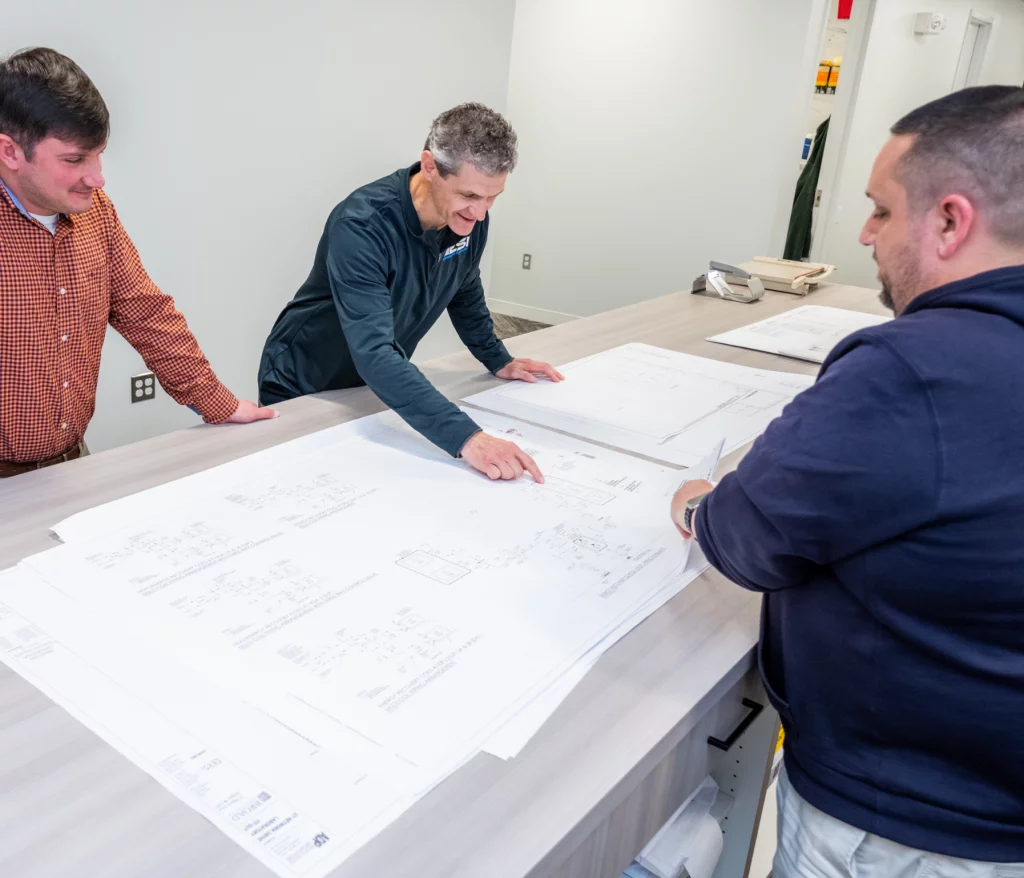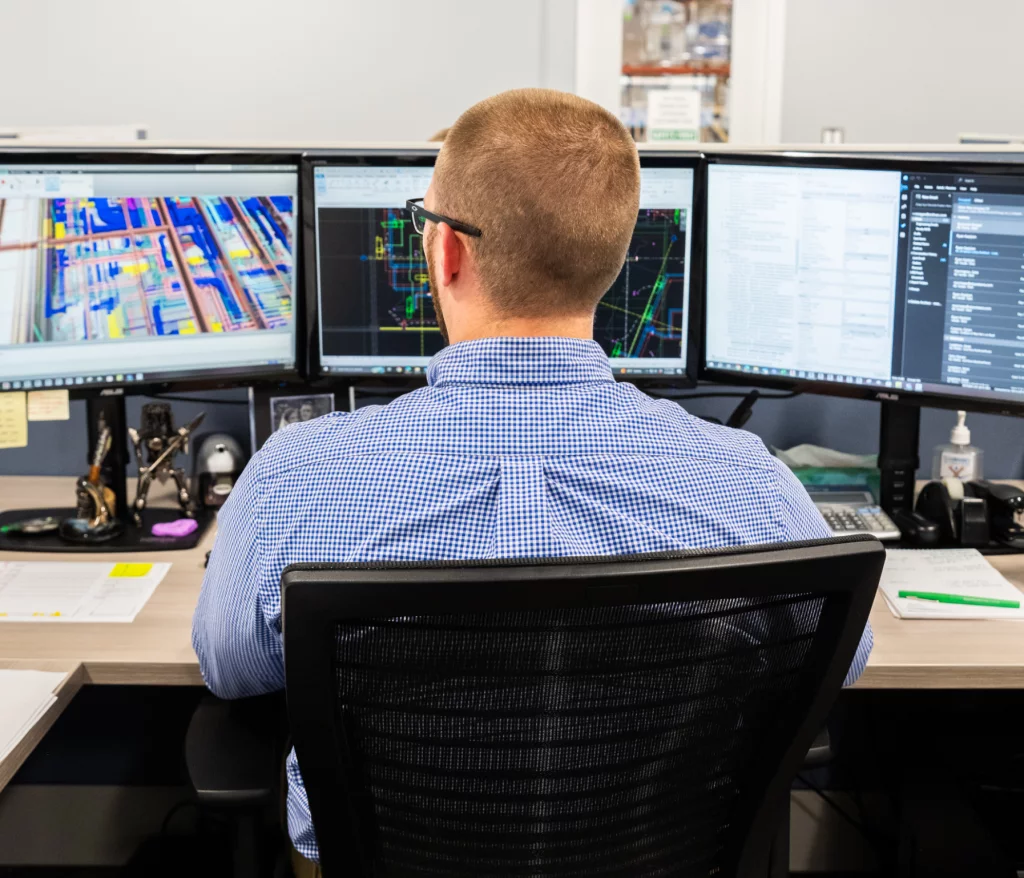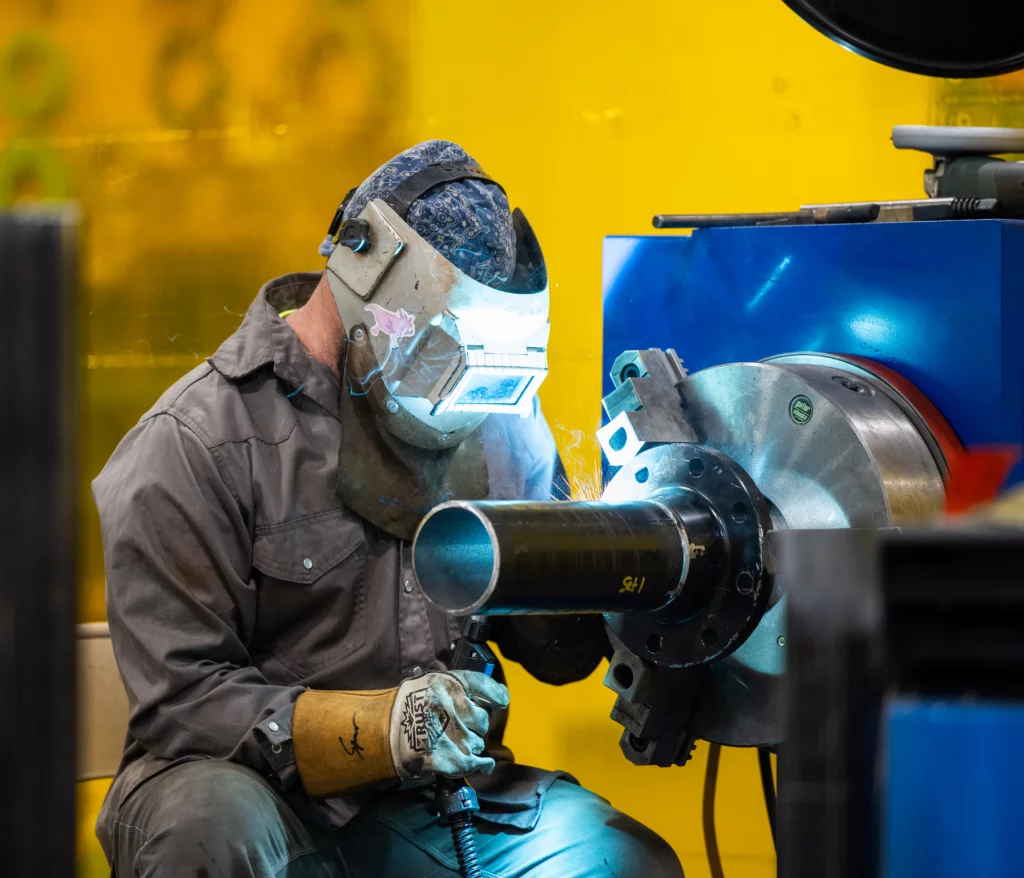True design/build project delivery, effectively streamlining projects more efficiently while providing single source accountability.
ESI is one of the few mechanical outfits with in-house engineering, 3D design, and substantial prefabrication all under one roof.

Preconstruction Planning
Partnering early with the right team leads to a more successful project. Utilizing a collaborative approach, ESI can provide key insight on challenges long before a project begins. Having in-house engineers with decades of industry experience, we provide our clients with the initial project insight that is needed for optimal results.

Engineering
Our highly trained in-house mechanical engineering department is dedicated to the design of all types of HVAC systems using the latest in CAD and 3D modeling technologies. With Revit-Autodesk software for Building Information Modeling (BIM), our team of engineers can work collaboratively to plan, design, construct, and manage industry-leading mechanical systems.

Prefabrication Capabilities
ESI’s state of the art 80,000 sq ft Taunton facility is equipped with plasma cutting tables, sheet metal coil lines, and multiple pipe welding stations. We are able to provide a more streamlined project as our sheet metal and piping tradespeople efficiently collaborate with our in-house designers.
